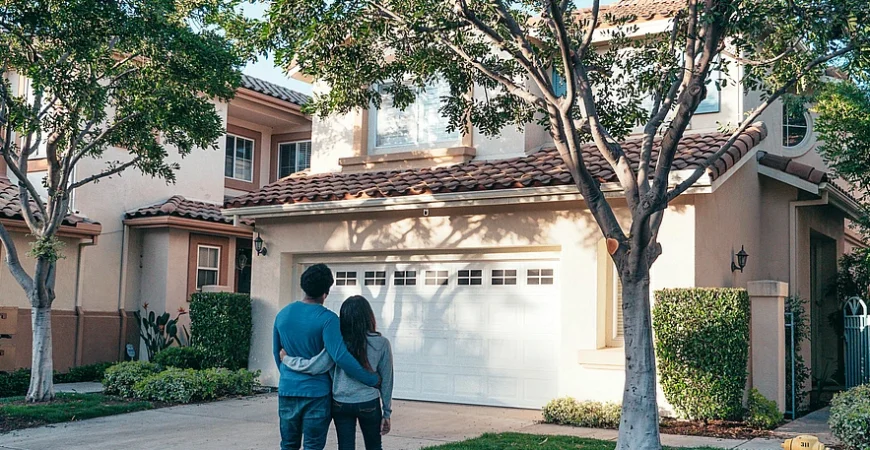A properly framed garage is essential for structural integrity, insulation performance, and a smooth garage door installation. Whether you’re building a detached garage or remodeling an existing one, understanding the framing and door setup process helps ensure the final result is safe, durable, and functional. Here’s what homeowners and contractors need to know.
1. Planning the Layout
The first step is understanding your available space, desired door size, and the garage’s overall purpose (e.g., workshop, storage, parking). This guides how the framing will be designed and how much reinforcement is needed for door headers and walls.
2. Wall Framing Basics
Garage walls are typically framed with 2×4 or 2×6 lumber, depending on load requirements and insulation needs. Wall studs should be spaced 16″ apart, and openings must be calculated precisely to fit the door size.
3. Header and Support Beam Installation
Garage doors require a strong header to support the weight above the opening. This header must be correctly measured, built with doubled or tripled lumber, and secured to meet local building codes.
4. Roof and Truss Considerations
For attached garages, rooflines must align with the home’s design. For standalone units, trusses or rafters need to be installed with proper pitch and drainage planning to avoid leaks or snow buildup.
5. Garage Door Rough Opening
The rough opening for a garage door is usually the same size as the door itself. Sill plates and king/jack studs must be precisely installed to ensure the opening is square and ready for hardware.
6. Installing the Garage Door
Once framing is complete, the door is installed along with its track system, torsion springs, and motor. Proper alignment ensures smooth operation and long-term performance. Professionals also check for insulation, weatherproofing, and balance.
Framing and door installation go hand-in-hand in any garage project. Mistakes at the framing stage can lead to misalignment, costly repairs, or even safety risks. That’s why working with experienced contractors is the key to a successful result.





